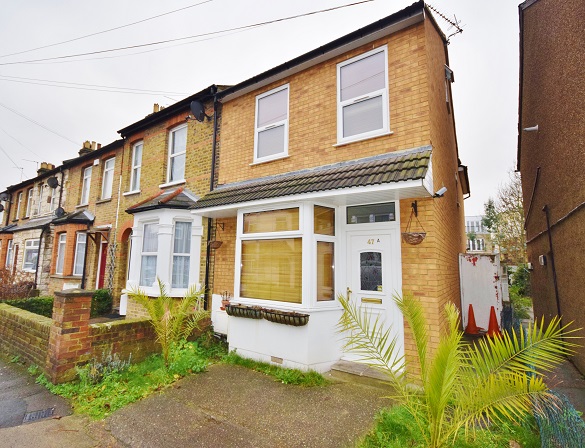
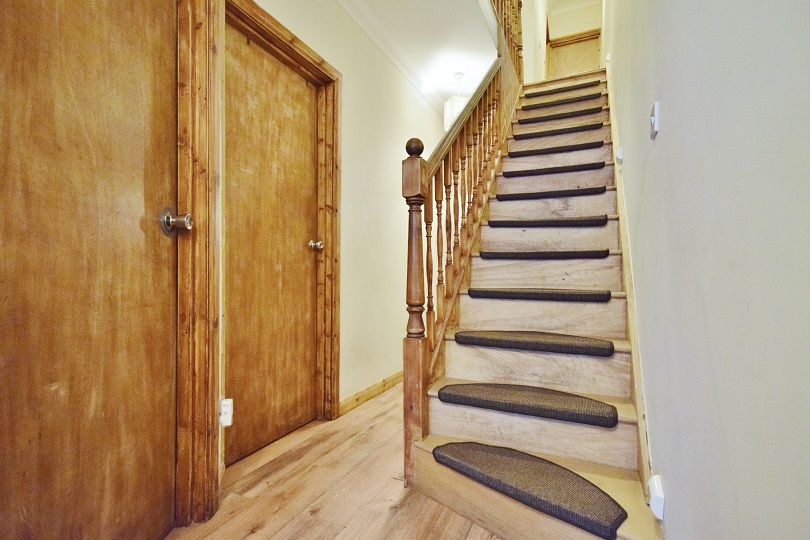
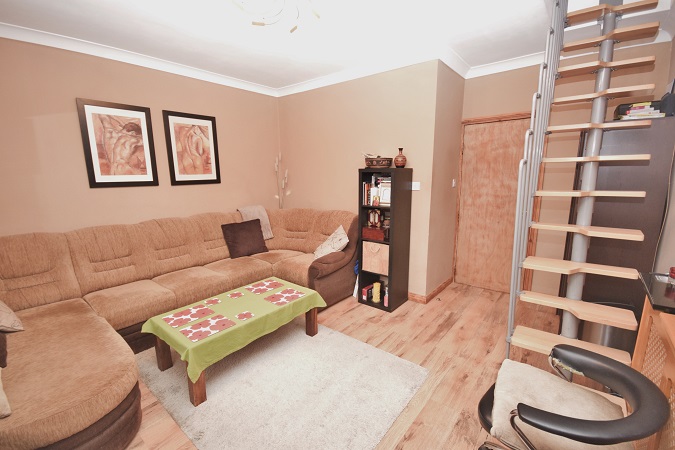
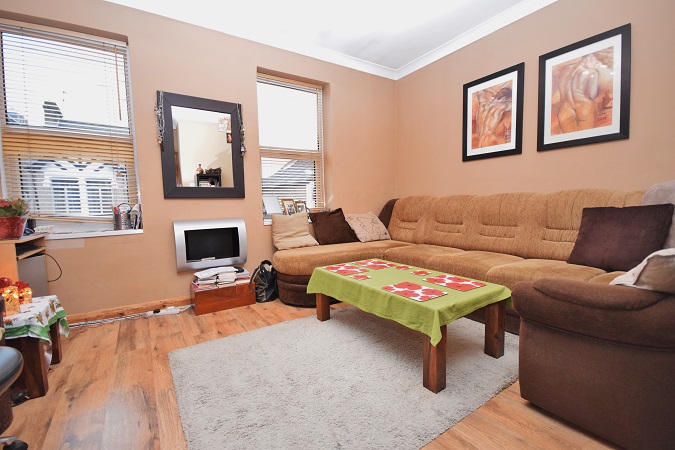
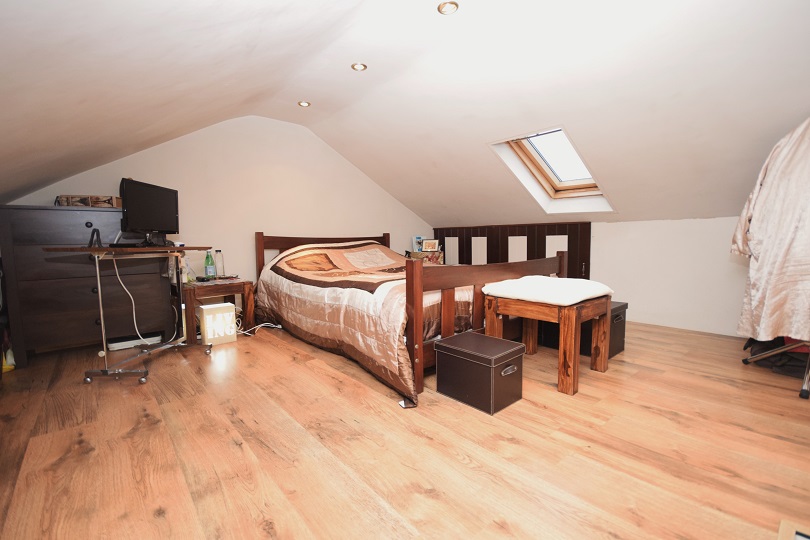
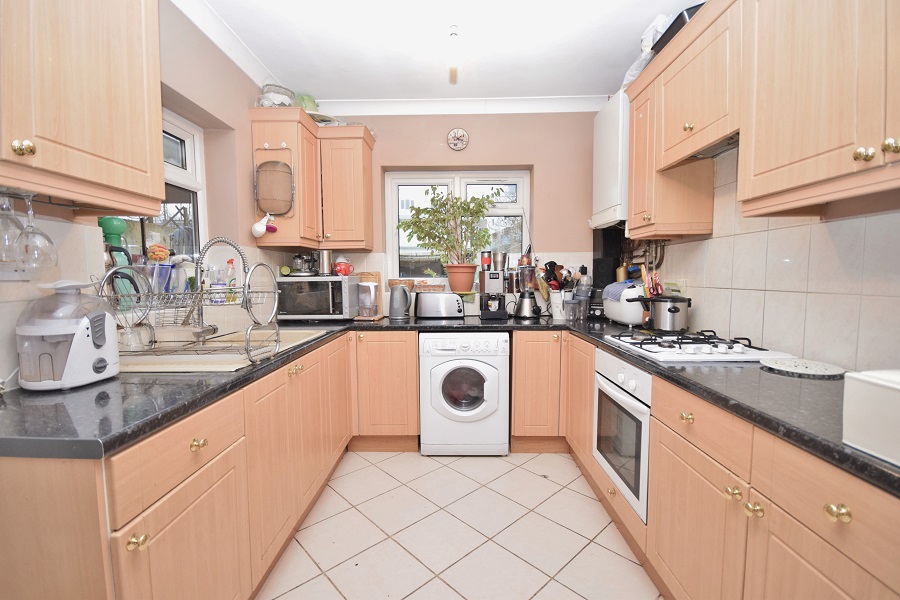
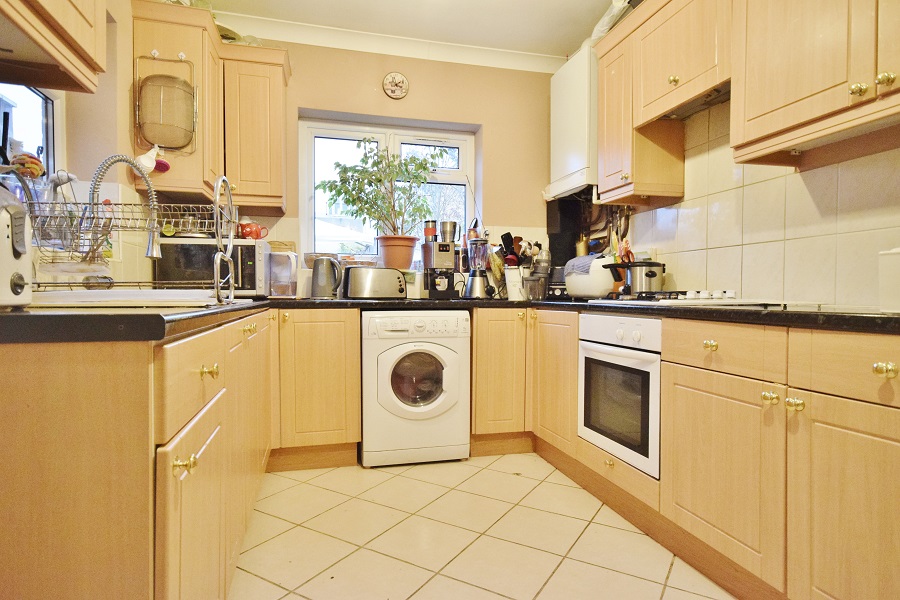
ALBERT ROAD
WEST DRAYTON, UB7
A Spacious 4/5 Bedroom End-of-Terrace Modern Town House, fantastically located in the Heart of West Drayton, just a stone™s throw away from the numerous Shops, Pavement Cafés & Restaurants of the busy High Street that has recently undergone a regeneration program over the last 5 years.
A short walk to West Drayton Station where Cross Rail is expected in 2018, offering an easy commute to Central London & the City for Working Professionals, this Freehold house comprises of 4/5 Bedrooms, Reception Room, separate Eat-in Kitchen/Breakfast Room, Family Bathroom/WC, Shower Room/WC and small Garden at Rear.
ATTIC ROOM
**Attic Room **
(currently used as Fifth Bedroom with restricted head height, laminate wood flooring & stairs down to;)
FIRST FLOOR
**Reception Room**
(to front elevation & laminate wood flooring)
**Double Bedroom Four**
**Bathroom/WC**
(panelled bath with shower attachment above, low level WC, pedestal wash hand basin, tiled flooring & window to side elevation)
**Bedroom Three**
(at rear elevation with laminate wood flooring)
GROUND FLOOR
Large Entrance Hall
(with doors to;)
**Double Bedroom Two**
(front elevation with laminate wood flooring)
**Double Bedroom One**
(rear elevation with laminate wood flooring)
**Small Shower Room/WC**
(situated under main stairs of the house)
**Kitchen/Breakfast Room**
(with a range of wall & base mounted units, adjacent work surface, single bowl sink & drainer with power, space and plumbing for appliances. Door to;)
**Small Private Garden Rear**
**Measuring approximately 1,150 sq/ft**
**Ideal for Rental Investment / Owner Occupation**
**Sole Agent**
FREEHOLD
GUIDE PRICE: £449,950
